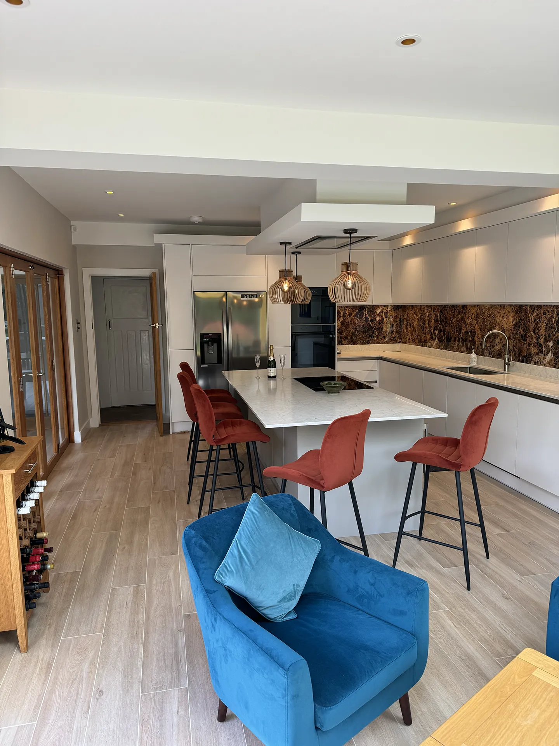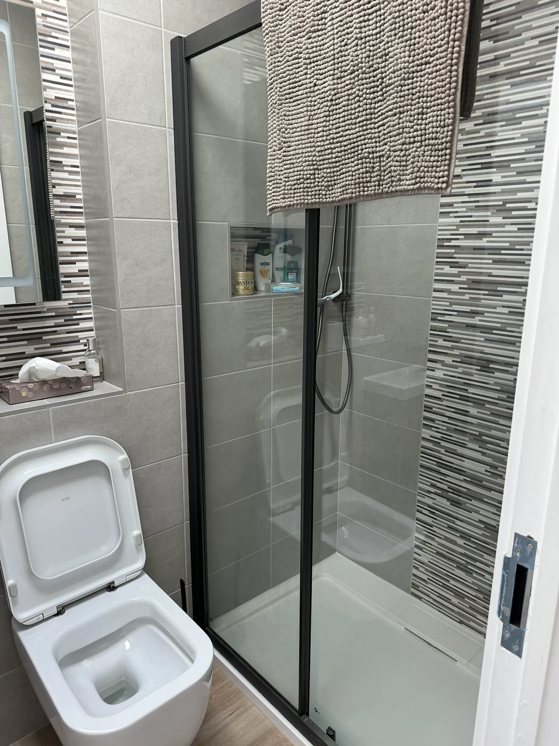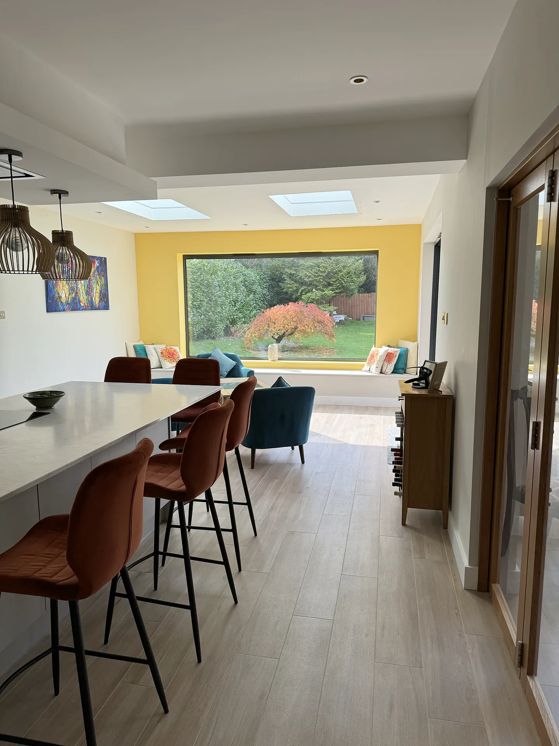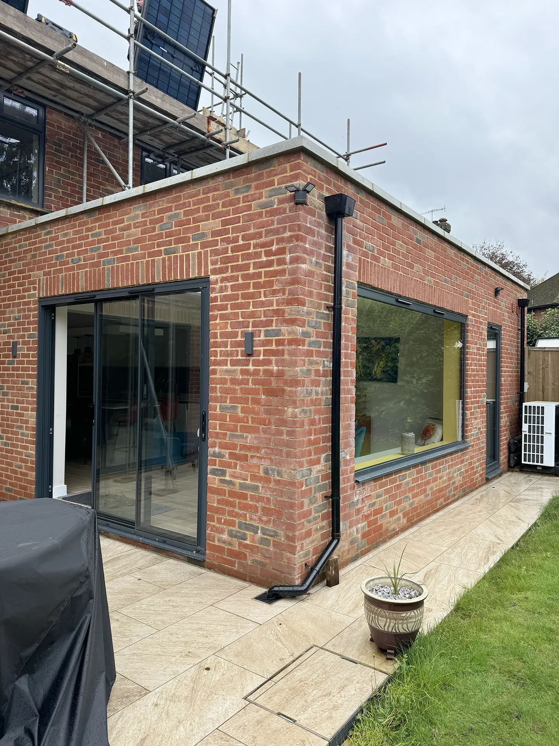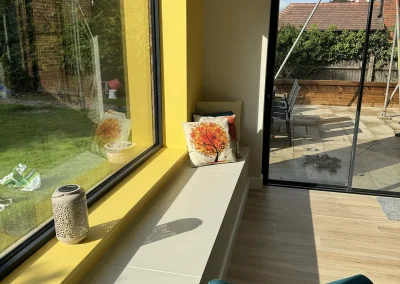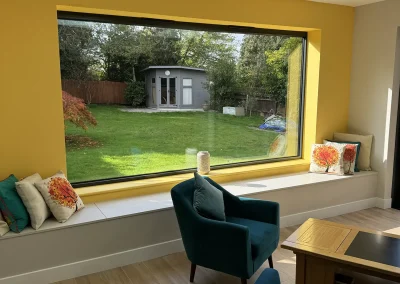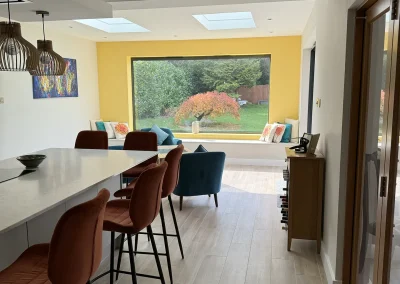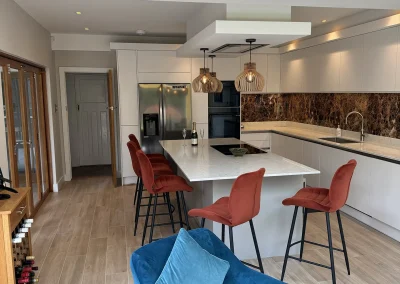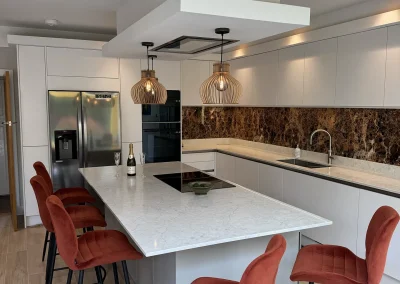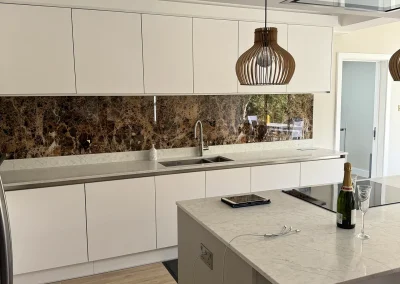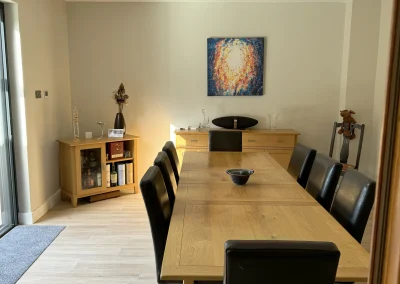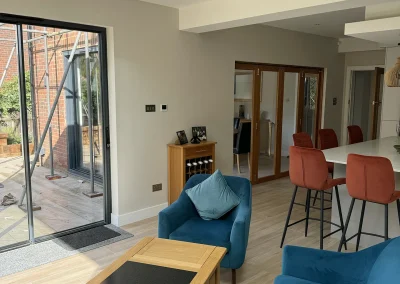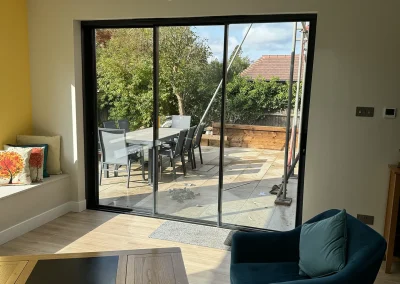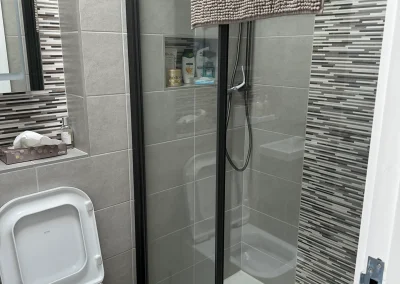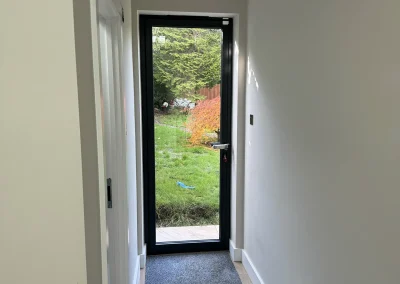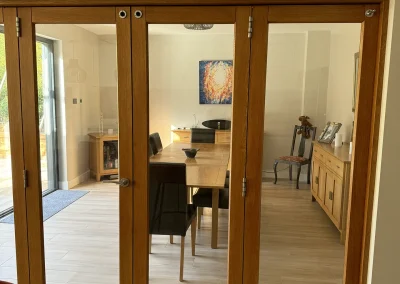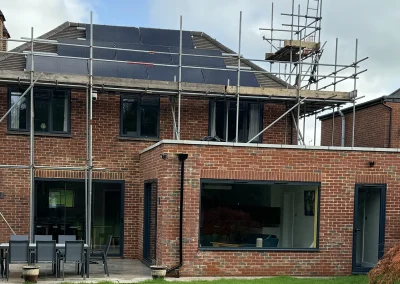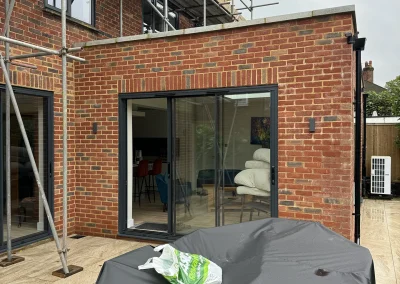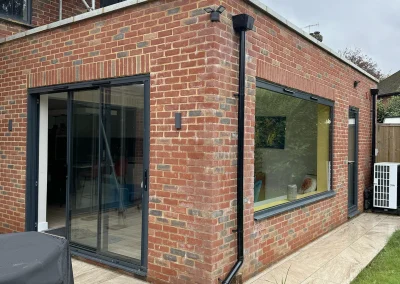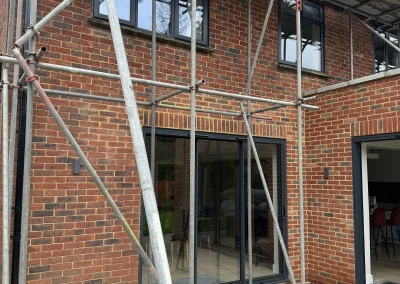Refurbishment: JMCK Builders
Architects: ?
This project was a ground floor, full refurbishment, with a large amount of structural steelwork to remove internal walls and fit steels. We where required to build a new rear extension, landscape a new large patio and fit an all new heat pump.
View the gallery below and please read the client testimonial.
Not only did Martin deliver something beyond our expectations he made the 8 month journey easy for us. The quote included fixed costs, best estimates and indicative figures for ‘customer decide’ elements. This gave us a good idea of the overall cost as well as his fees, and not too far off the mark given the inflation issues. Martin did a very good job in ‘managing’ us with what we needed to be thinking about over the coming weeks leading to what final decisions were needed the following week. Problems were discussed openly with options outlined. Site kept tidy throughout and good finish.
Refurbishment: AFTER
