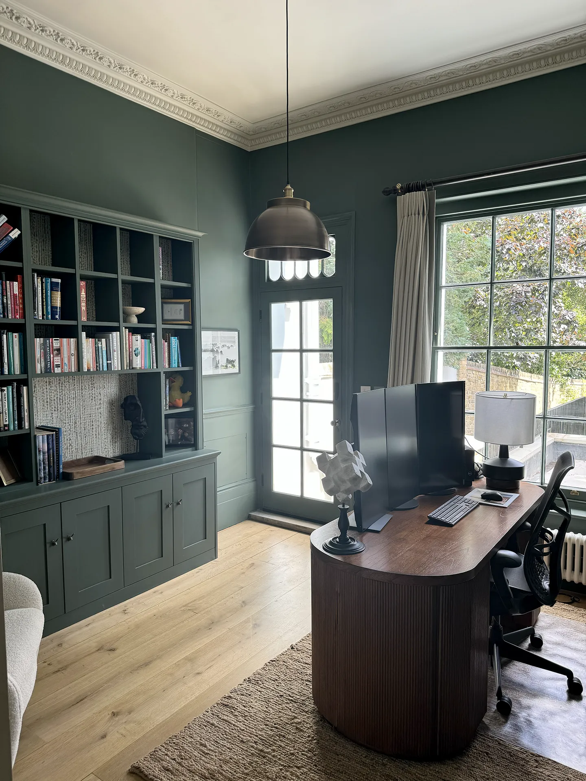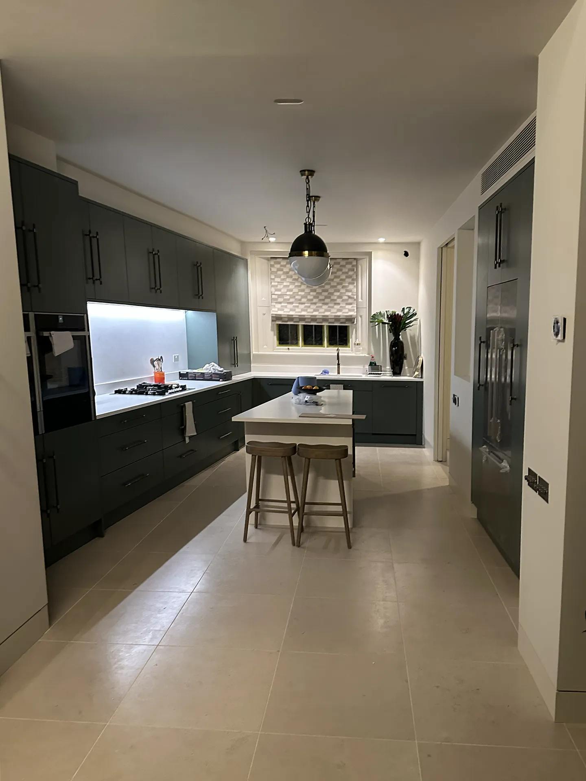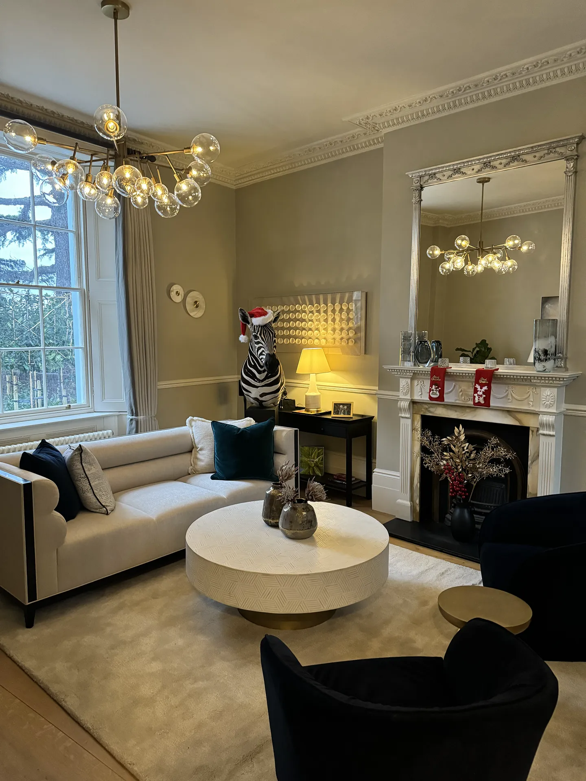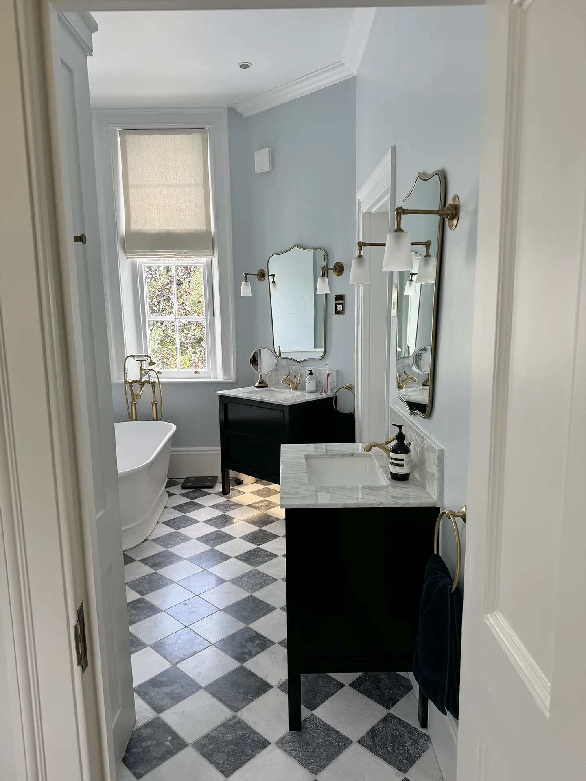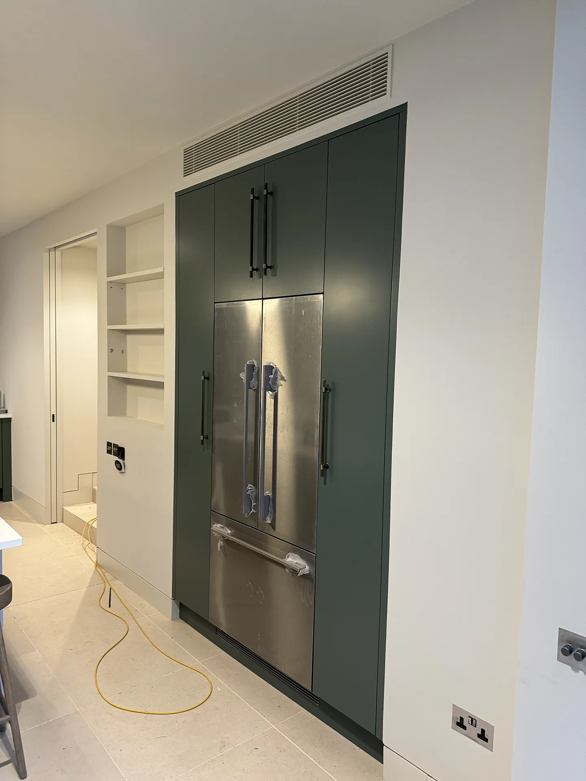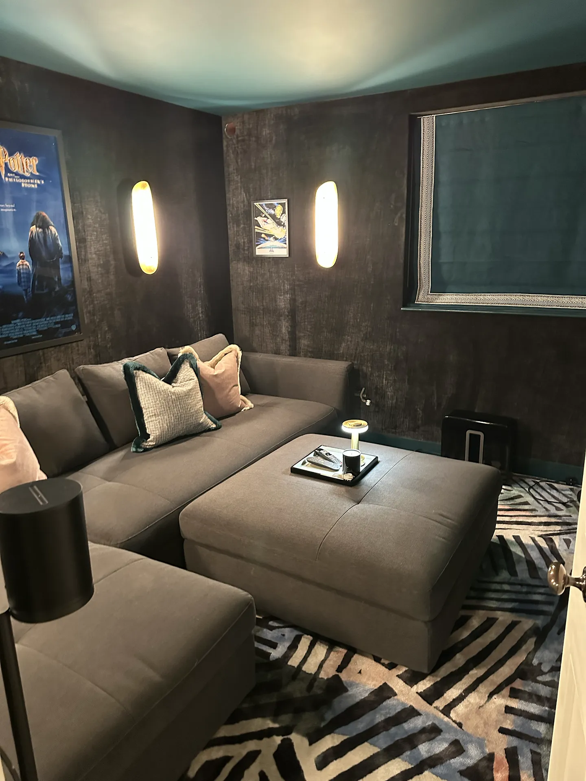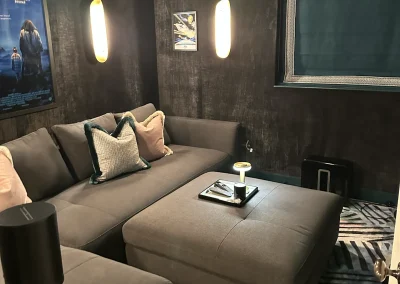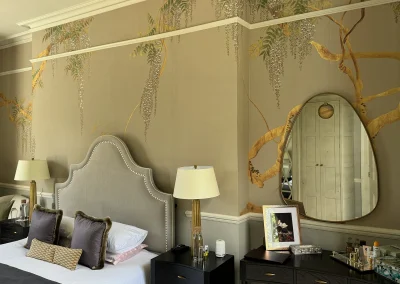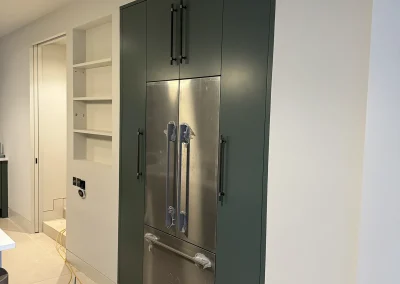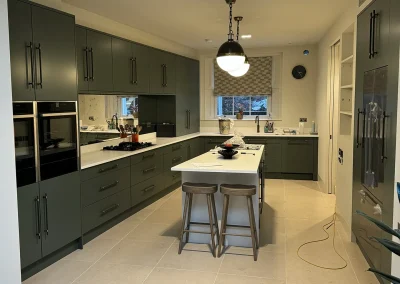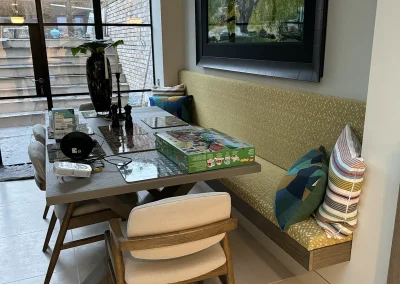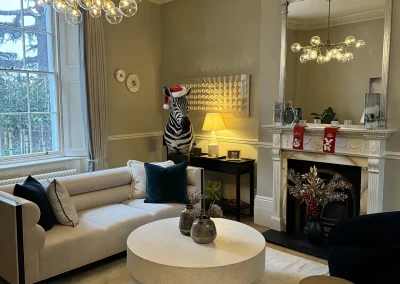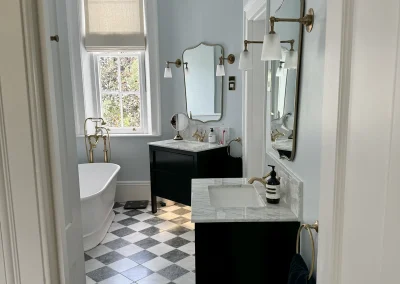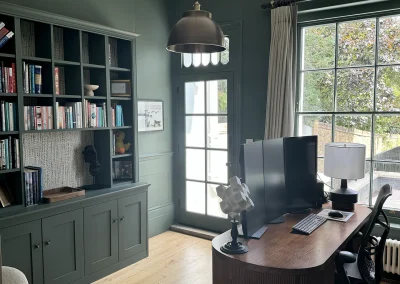Refurbishment: JMCK Builders
Architects:
This project included ground floor and first floor refurbishment as well as a full width glass rear extention.
View the gallery below and please read the client testimonial.
Martin was recommended by our architect to undertake a challenging and complex project: building a modern extension to our Grade II listed property. He had shown a wide scope of previous works including basements. The design required meticulous attention, as it included a basement extension at the front of the house and excavation at the rear, all while preserving the period features of the original property. The lack of rear access further complicated the logistics.
Martin’s ability to coordinate with a vast team of experts and third-party contractors was exceptional. His communication throughout the project was notable—ensuring that we, along with the architect, were kept fully informed of developments, timelines, and any necessary changes. Importantly, any modifications were discussed transparently, with clear explanations of cost and time implications. Martin often proposed creative and practical solutions giving us options when we found unexpected challenges or changed our minds!
The attention to detail and quality of the final work were outstanding. The extension was completed to a high standard, seamlessly integrating with the existing property. Martin’s team also repainted / redecorated the broader house and installed a new bathroom, all of which were finished beautifully.
We are thrilled with the results and highly recommend Martin for his expertise, professionalism, and dedication to delivering a complex build to the highest standard.
Refurbishment: AFTER
